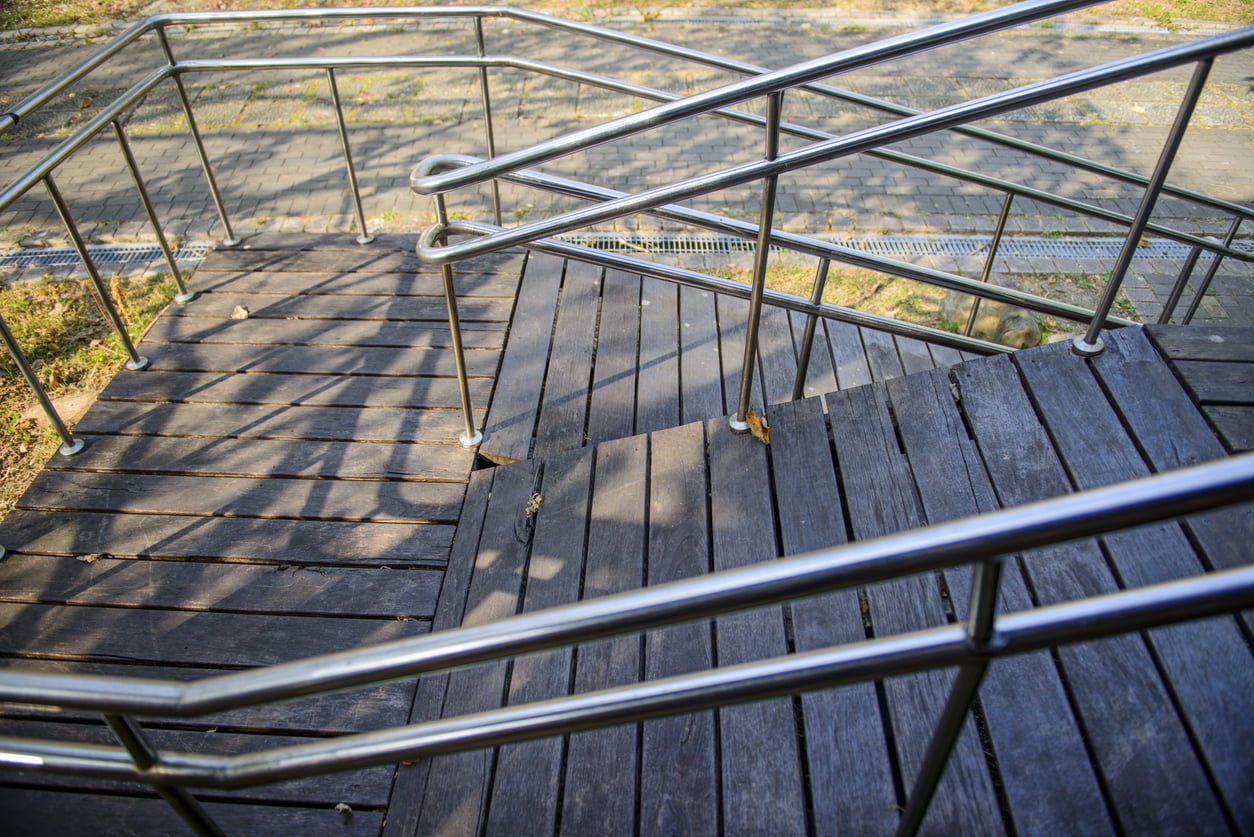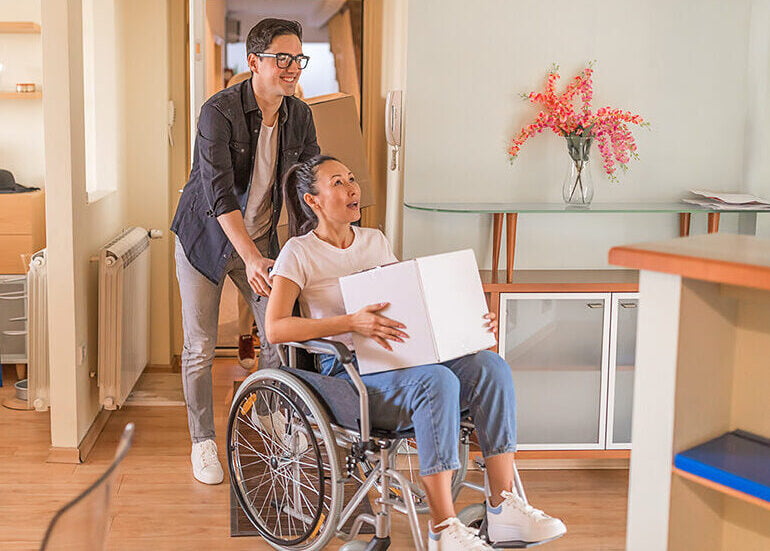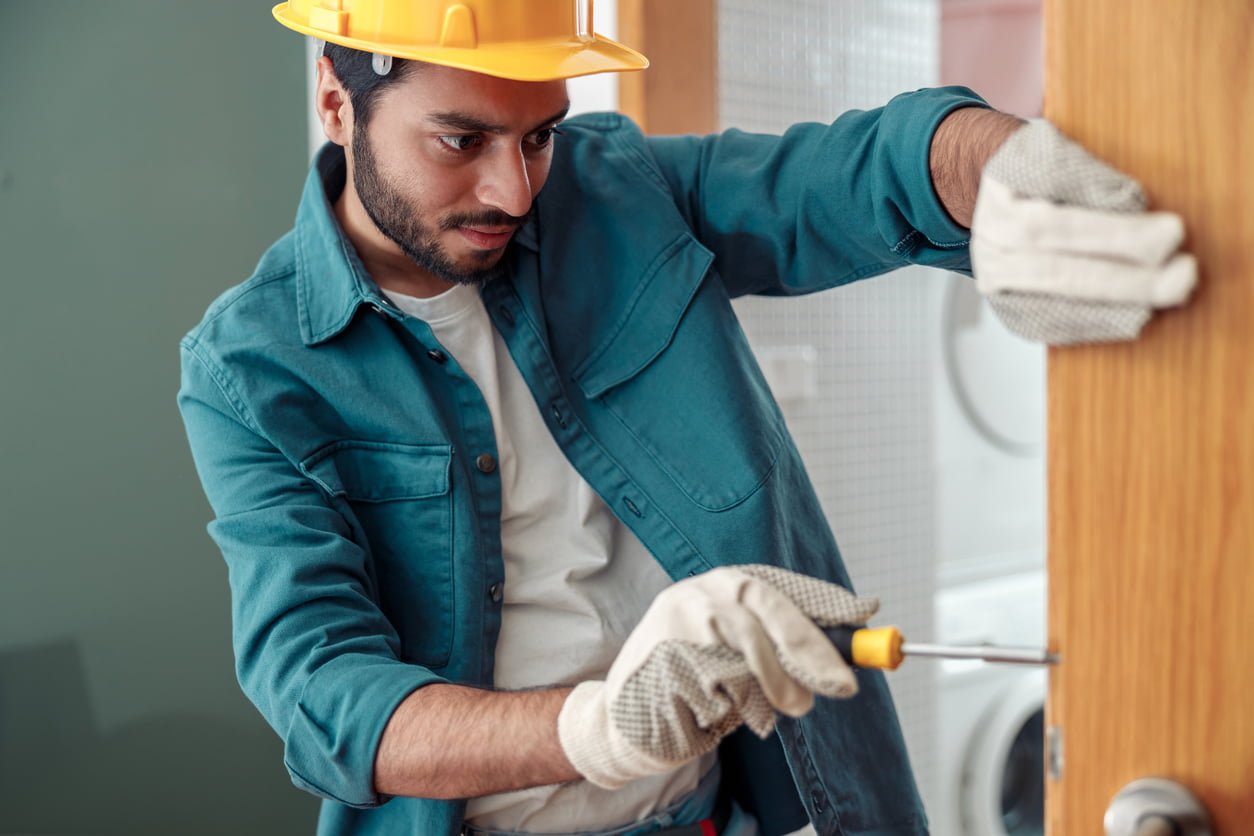Helping you get in and out independently
Getting in and out of your home – whether on foot, with aids or using a wheelchair – needs to be easy and safe.
There are a number of modifications that can help you get in and out of your home. In addition to accessibility ramps, our NDIS approved builders in Melbourne provide a range of services depending on your unique needs and goals:


Helping you move around your home
Move around your home safely and easily. With better access, you’ll make the most of your various living spaces.
Our home modification builders can support your mobility and independence with:
More than accessibility ramps - how we can make your home accessible
Home access includes a range of modifications including installing ramps for wheelchair access, platform stair lifts and mobility ramps. Our experienced team is dedicated to helping you create a safe, comfortable and accessible environment that meets your unique needs. We start by consulting with your occupational therapistto assess your unique needs. From there, our team of experts will work closely with you to design and implement the perfect home modifications solution.
Browse our services below to learn more about how we can help you improve your mobility and access.
Our you-centric approach towards mobility access
Mobility access is about more than ramps for wheelchair users
Our team has extensive experience designing and building a range of mobility access modifications. This ranges from minor additions like handrails to major structural changes like doorframe widening.
As Domestic Builders (Unlimited), our team is licensed to carry out a range of renovations and installations. This allows us to take care of all your mobility access modifications and streamlines the process. You’ll only have to deal with a single point of contact for all of your NDIS home modifications.
At Restore Home Modifications, we believe in providing a seamless experience for all of our clients. Founded by allied health professionals with extensive experience supporting NDIS participants, we know the impact a well-designed, accessible space as can have on your independence and everyday life.

Ready to restore your independence?
Our home modification specialists are passionate about your accessibility. We provide solutions tailored to your specific needs, whether that’s accessibility ramps or a platform lift installation. Fixed-price quotes and responsive customer service ensure that you’re looked after throughout the process. Get in contact with our friendly team today to find out how we can make your home more accessible.
Home Entrance and Mobility Ramp Installation FAQs
Australian Standard AS1428.1 outlines the requirements disability and wheelchair access ramps need to adhere to. Under these standards:
Access ramps must be wide enough to allow one metre of width (excluding handrails). This is considered the minimum width required to allow comfortable use for both people who rely on mobility aids such as wheelchairs, as well as by caregivers.
Australian Building Standards set appropriate slopes for wheelchair and mobility access ramps. The exact angle will depend on the height of the ramp:
- For ramps under 35mm, the maximum is 1:8 (for every 8 centimetres of length, the ramp cannot rise by more than 1 centimetre), which translates to a 7.13-degree angle
- For ramps between 35mm and 190mm, the maximum is 1:10 (for every 10 centimetres of length, the ramp cannot rise by more than 1 centimetre), which translates to a 5.17-degree angle
- For ramps over 190mm tall, the maximum is 1:14 (for every 14 centimetres of length, the ramp cannot rise by more than 1 centimetre), which translates to a 4.09-degree angle
Depending on the needs of the individual, our NDIS builders may install a less steep ramp if needed.
In addition to slope and width, AS1428.1 also sets out other requirements for wheelchair access ramps:
- Landing areas are required every 9 metres
- Ramps should have a landing area whenever there’s a change in direction
- Said landing areas should be 150cm wide and 150cm long to accommodate wheelchair users and allow them to change direction
- Non-slip surfaces and materials should be used to prevent accidents and slips
- Handrails must be installed on both sides, at a height between 865mm and 1000mm
Each of these additional requirements are intended to make using ramps easier for people living with mobility issues.
It depends on a range of factors. Outdoor mobility access ramps will generally require a building permit however, as they relate to home entrances and directly affect home entrances.
Other factors that may influence whether a building permit is required include:
- Size – small ramps may not require a permit
- Permanence – temporary or portable ramps that do not affect the structure will not need a permit
- Location – ramps that don’t directly connect to a dwelling or retaining wall (such as a garden accessibility ramp) do not require a building permit
- Building age – homes in heritage overlays may require a planning permit as well
Before commencing on any accessibility ramp, it’s best to check with your local council what permits required.
In addition to providing funding application support, our NDIS builders also bring extensive knowledge of building codes and council requirements. We can help determine what building permits your home modifications might require, making for a smoother process.
Yes! In many cases, our NDIS builders in Melbourne will be able to widen doorframes for NDIS participants. Doorframe widening can offer a major improvement to the independence of NDIS participants, especially for participants who require mobility aids such as wheelchairs and need additional space to comfortably navigate their homes.
Whether or not NDIS doorframe widening is feasible will depend on a range of factors unique to each individual home. Important considerations include:
- Whether the door is holding up other parts of the home
- Whether the proposed widening will affect the home’s structure
- How much wall needs to be removed on either side
- Relocating electrical wiring and plumbing
Each of these variables will affect the scope of a door widening project, as well as how much NDIS funding will be allocated for door widening or removal.
Yes! Multi-level homes can pose a major barrier to people who live with mobility issues. If it’s determined that platform stair lift installation will help you ascend and descend staircases safely and independently, NDIS funding may be approved.
The NDIS may cover the cost of purchase, installation, and any additional modifications required for stair lift installation.
While both are motorised systems that empower people with limited mobility to safely and comfortably use stairs, platform lifts and stair lifts are different. A stairlift uses a seat, which the user sits in to go up and down stairs. By contrast, a platform lift uses a flat surface which is more suited for individuals who rely on wheelchairs or other mobility aids.
At Restore Home Modifications, our NDIS builders have experience installing both lift types. Our in-depth assessment process ensures that your home is fitted with a lift system that’s appropriate for your needs, and which fits into your home.
Yes. Our team has experience installing stair lifts and platform lifts outdoors as well as indoors. We have dealt with many of the additional requirements outdoor installation requires, including:
- Weather conditions such as sun, wind, and rain
- Preventing rust build-up on metal components
- Weatherproofing electrical wiring for outdoor platform and chair lifts
- Providing backup power to allow safe usage in emergencies
- Adhering to council regulations regarding outdoor modifications (where applicable)
Fortunately, our team has extensive experience installing platform lifts and stair lifts, and can successfully navigate each of these issues to empower you to enter and leave your home freely.
Not very long at all! In most cases, handrail installation is so straightforward that quotes can be completed without a physical inspection of the building site.
Our NDIS-registered builders use modular handrails, allowing us to easily and quickly install handrails wherever you need them.








